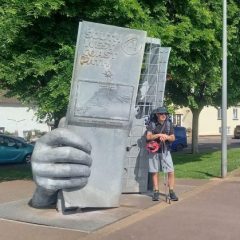15th March 2017: Nunney Castle.
On the way back from the office, stopped for a while to admire this impressive structure at Nunney in eastern Mendip.

A quadrangular castle in the centre of Nunney village, adjacent to the church. The castle stands on the west bank of Nunney Brook at a point where the Brook and the valley in which it lies change direction from north- south to north east-south west.
The castle is of a highly distinctive design, consisting of a high four-storey rectangular building containing principal rooms such as the great hall, with large closely-spaced circular towers providing more private chambers. It displays a high level of sophisticated planning. The towers still rise almost to their full height, and are crested by a parapet surmounted by a drum turret. The building is tightly enclosed by a wide moat.

Nunney Castle was built by Sir John de la Mare in 1373, when he obtained a licence to `crenelate’ his house. He held many offices, being in favour with the king and he appears to have served in the French Wars. The family were Royalists and Roman Catholic in the Civil War, and the castle was besieged by the Parliamentarians in 1645, falling after two days when the north side of the castle was severely damaged by gunfire. It was `slighted’ thereafter, although the walls were left intact, the north wall only finally collapsing in 1910 (www.heritagegateway.org.uk)

Some individuals, for whatever reason, feel the urge to leave their mark, like this 19th century example.
There is currently some renovation works being carried out at the castle.

